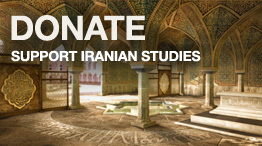This paper is looking for how modern middle-class housing morphology (re) shaped based on both imported international domestic life and indigenous dwellings; and how the discourses and practices for being modern and have modern citizens by reformers in fronted with the fact of traditional dwellings in the process of making mass middle-class housing. This paper by focus on four middle-class housing belongs to four different decades (from 1946 till 1975) as case studies will try to show how the adaptations and conflicts of modernization process accrued in Tehran housing morphology. The four cases are ‘Chaharsad Dastgah’ (1946), ‘Narmak’ (1952), ‘Kuy-e Farah’ (1961), and ‘Ekbatan’ (1975). The first three cases constructed by Bank-e-Sakhtemani with cooperation of ‘Association of Iranian Architect-Diploma – AIAD’ (Anjoman-e-Architect-ha-ye-Diplom-e-ye-Iran), while Ekbatan constructed by private sector. Each case introduced new models and specific way of adaptation while their source of interpretation (depends on the architect background and is very different from each other. In case of Chaharsad Dastgah, which is the first designed middle-class neighborhood in Tehran, a new interpretation of Iranian courtyard houses and Belgian-British neighborhood style occurred. While in Narmak, the combination of Iranian interpretation of Garden City with pre-fabricated French houses named as KALAD structured the middle-class neighborhood. In case of Kuy-e Farah, which is the typical row-single family house of Tehran, we will see how the new imported household commodities in 1960s mostly from America designed the interior rationality of the houses and how neighborhood structure started to fallow the automobile flow and domination of car-life. And the case of Ekbatan will illustrate that how combination of Iranian, American and Korean design team created the mega neighborhood and new pattern of housing morphology. It shows how Marcel Bruer (German-American) U-shaped model for New York neighborhoods in 1940s, becomes the source of inspiration for Tehran 1970s middle-class housing and how it interpreted differently by Iranian and Korean architects. By analyzing these four cases we also can see how the middle-class dwelling transformed rapidly in four decades and how modernization process was not always a top-down approach but was also about the adaptation, interpretation and emendation of imported models.
- About
- Membership
- Publications
- Conferences
- Resources
- Awards
- Saidi-Sirjani Book Award
- AIS Book Prize
- Latifeh Yarshater Award
- Lifetime Achievement Award
- Best Dissertation Award
- Yarshater Book Award
- The Parviz Shahriari Book Award
- Princeton Book Award
- Hamid Naficy Book Award
- Neda Nobari Dissertation Award
- Conference to Journal Paper Award
- Graduate Student Research Award
- Mohammad Amini Memorial
- Initiatives
